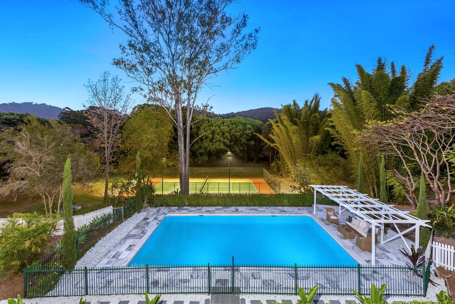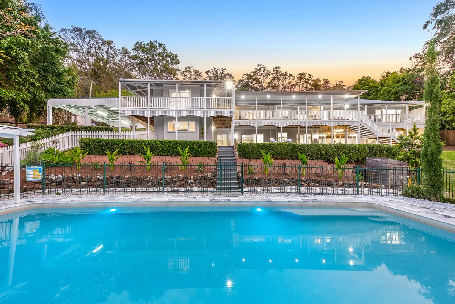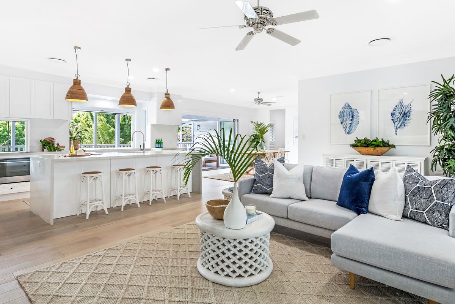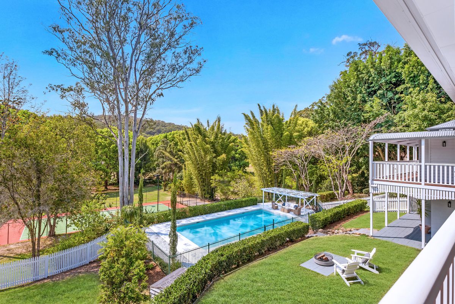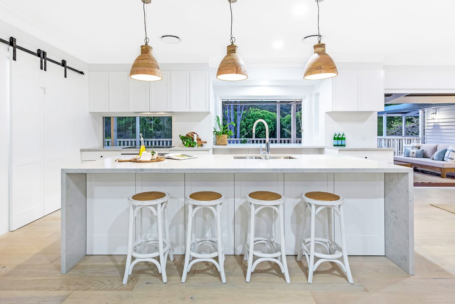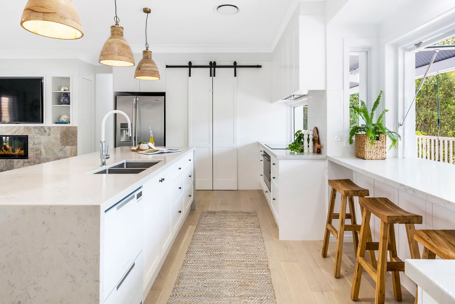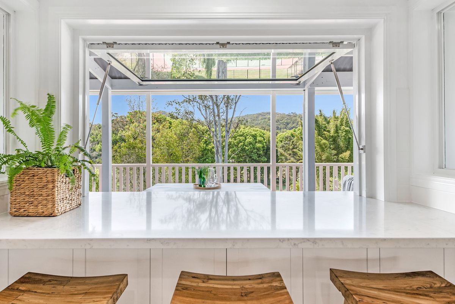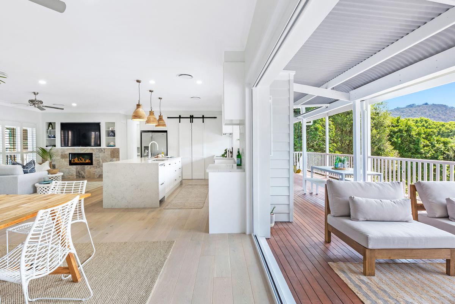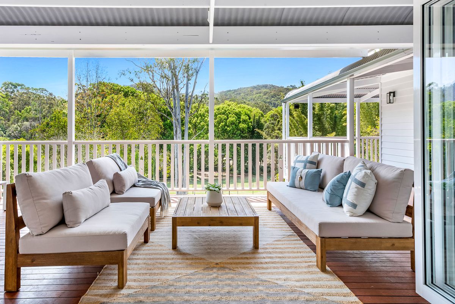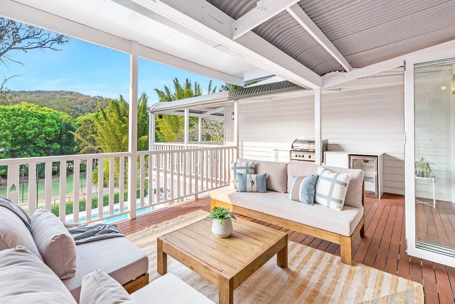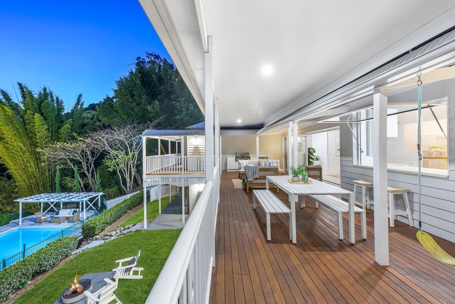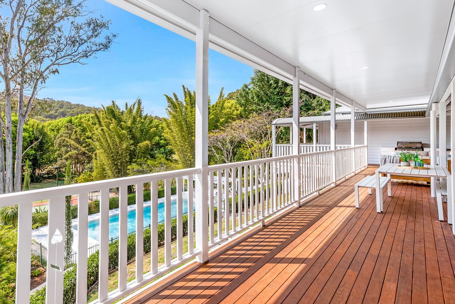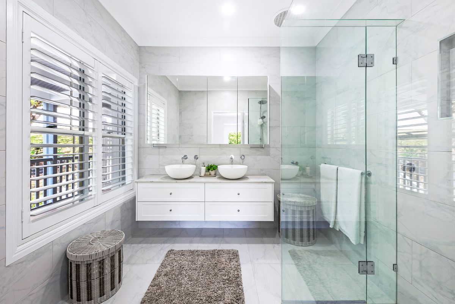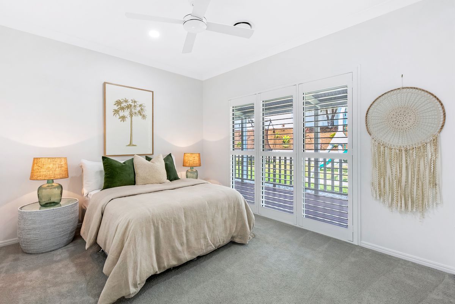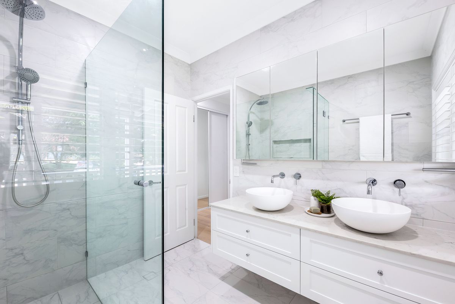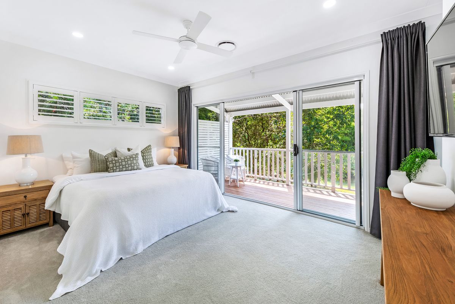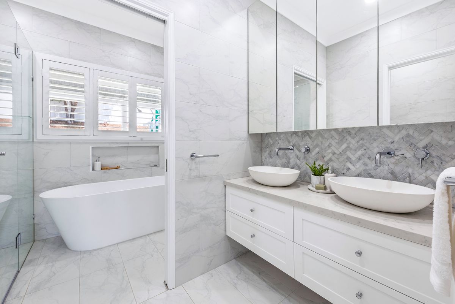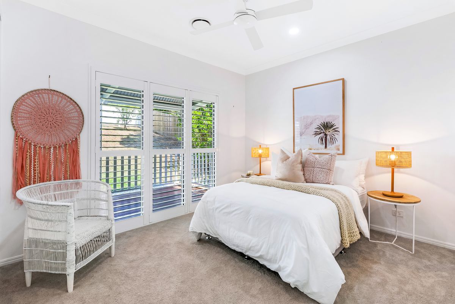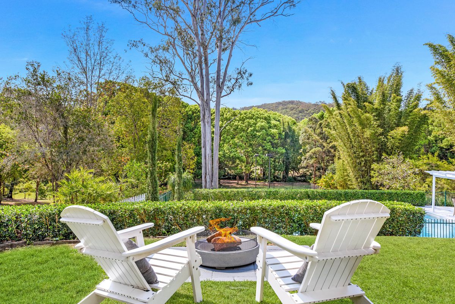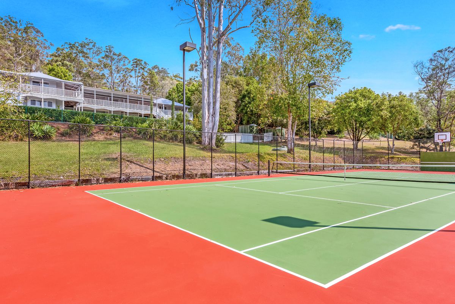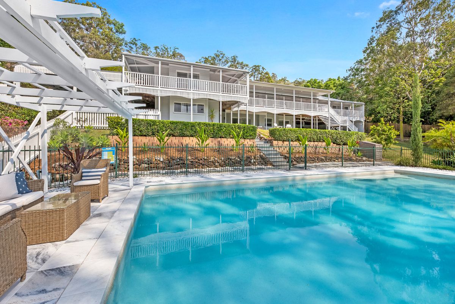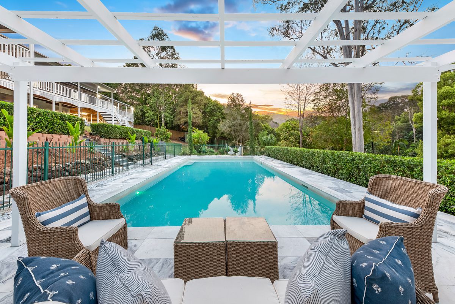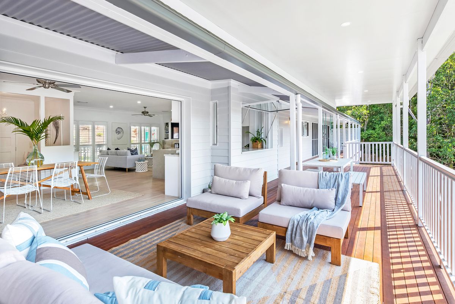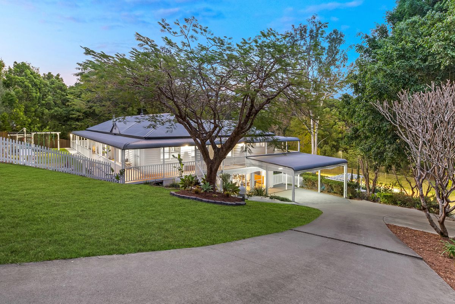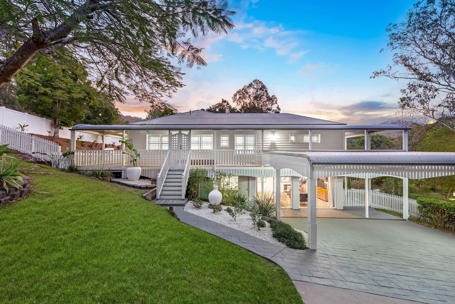- Bedrooms 7
- Bathrooms 5
- Car Spaces 3
- Land Size 0.78 Hectares
Description
Stunning Hampton’s Oasis on Two Tranquil Acres
Nestled at the heart of just under two lush, magnificent acres, welcome to a serene Hampton’s style sanctuary which is sure to spoil you for anything else. Expertly designed to fuse luxury living with family friendly functionality (hello, abundance of storage!), its sprawling floorplan will impress and delight. Downstairs is completely self-contained and ideal for those seeking dual living arrangements or an enticing additional income stream, while upstairs is a celebration of light-filled, sophisticated spaces which are timeless in their appeal. The open plan living, dining and kitchen link seamlessly with the wide, bullnose verandah which wraps itself around ¾ of this grand residence, offering the perfect place to unplug, unwind and soak up the stunning natural beauty of your surrounds. There’s also a choice of two ensuited master suites, four additional bedrooms and two modern bathrooms, accented by marble and Athena smart stone finishes.
Outdoors, an enviable oasis awaits. Majestic gums gently sway in the breeze, while a canopy of mature foliage ensures your peace and privacy. Take advantage of a full sized tennis court, with ample space left over for the kids and pets to roam freely or even accommodate a horse. You’ll also look forward to entertaining on the verandah, fitted with a custom outdoor kitchen or relaxing under the Hampton’s pergola which borders a supersized pool.
Perfectly positioned in the sought-after and secluded Tallebudgera Valley, this rural retreat is also just over 10 minutes drive from Burleigh Beach, meaning you get to soak up the best of both worlds. Contact Edward Smyth for more information or arrange your inspection today.
• Just under two lush, magnificent acres, home to wallabies, koalas and local birdlife
• Kitchen with Athena smart stone island and benches, hydraulic servery window to outdoors, walk-in pantry, shaker profile cabinetry and induction cooking
• Open plan dining plus living room with wood fireplace, encased in Travertine finishes
• Four modern bathrooms and two ensuites with Athena smart stone and marble tile finishes
• Upstairs study nook and downstairs gym, each with custom built cabinetry
• 1st master suite with walk-in robe, marble tiled ensuite and shared balcony
• 2nd master suite with his and hers walk-in robes and a marble tiled ensuite
• Four more spacious bedrooms upstairs, all with built-in robes
• Fully self-contained apartment downstairs with a bedroom, bathroom, kitchen, two living areas, laundry and private entry
• Supersized pool fringed with Yukon marble tiles and a pergola + championship size tennis court
• Ducted air-conditioning, reverse-cycle air-conditioning, plantation shutters
• ¾ wide, bullnose verandah with outdoor kitchen, views of the natural surrounds
• New PVC fence with gated access for caravan, triple carport and 3 visitor parking spots
• Sought-after and secluded location, just over 10 minutes drive from Burleigh Beach
Disclaimer: Smyth Real Estate has made every effort to ensure the accuracy of these particulars, no warranty is given by the vendor or the agent as to their accuracy. Interested parties should not rely on this information as representations of fact but must instead satisfy themselves by inspecting the property, or by other means. Photos used are when sold previously.
Show MoreHeating & Cooling
- Ducted Cooling
- Ducted Heating
- Open Fireplace
- Reverse Cycle Air Conditioning
Outdoor Features
- Balcony
- Fully Fenced
- Swimming Pool - In Ground
- Tennis Court
Indoor Features
- Dishwasher
- Floorboards
- Study

